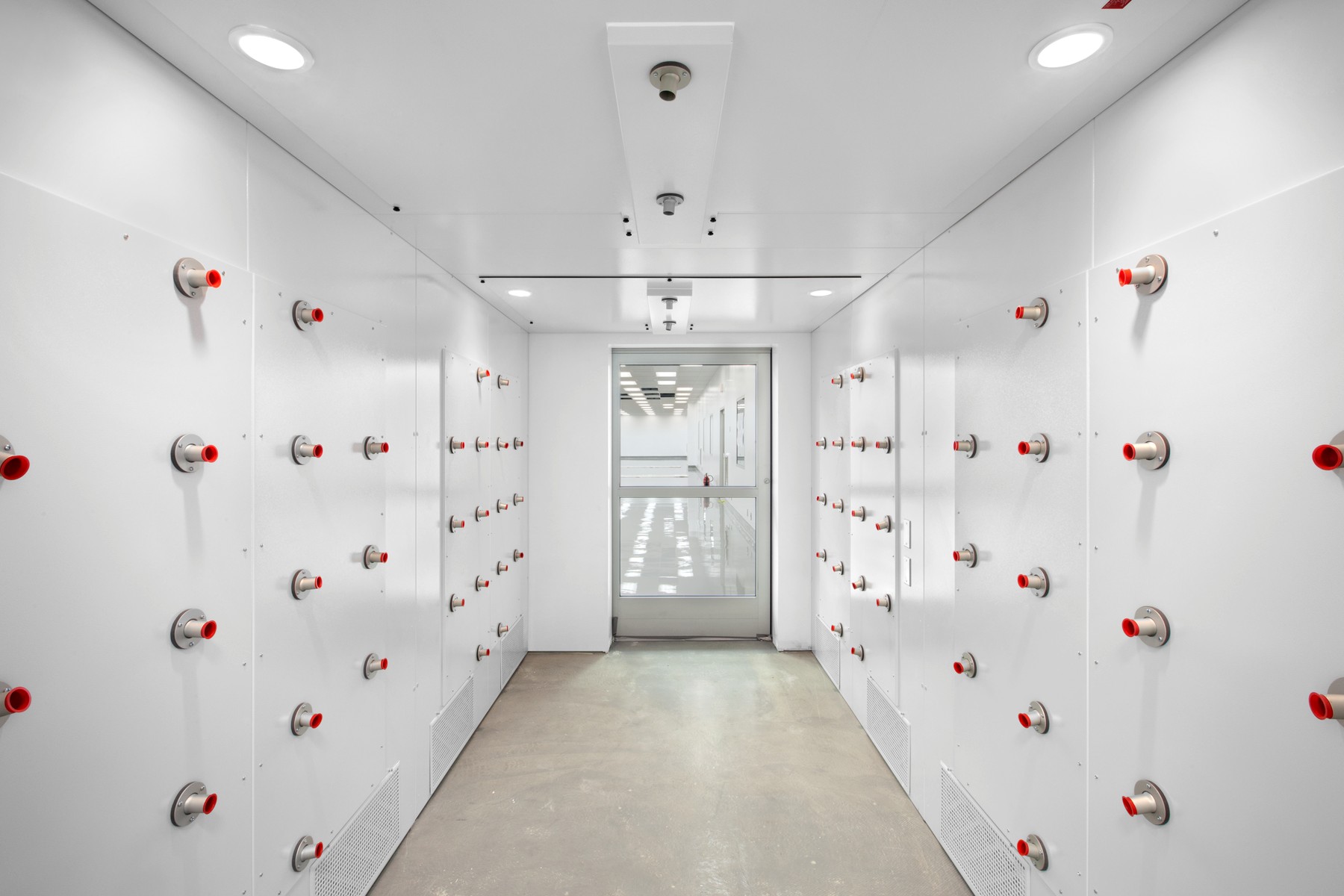At a Glance
-
LEED
Gold Certified
-
40K
Square Feet
- Location
- Rochester, New York
- Offices
-
-
Architect
-
Stantec / William McDonough & Partners
-
Awards
-
AIA, Rochester, NY Chapter, Design Awards, Merit Award, Green Architecture
-
-
American Council of Engineering Companies (ACEC/NY), Engineering Excellence, Diamond Award
- Location
- Rochester, New York
- Offices
- Architect
- Stantec / William McDonough & Partners
- Awards
- AIA, Rochester, NY Chapter, Design Awards, Merit Award, Green Architecture
- American Council of Engineering Companies (ACEC/NY), Engineering Excellence, Diamond Award
Share
Frito-Lay Distribution Center
When Frito-Lay wanted to shorten distribution-related drive distances and reduce costs and environmental impacts, they set out to design a new distribution center. But, with an eye on replicating sustainable strategies at other locations, they also wanted the center to explore innovative green design. Stantec provided architecture and engineering services in association with William McDonough & Partners for the design of this LEED® 2.1 Gold food distribution warehouse and office facility.
The design showcases an array of strategies and systems that reduce energy consumption dramatically, circulate and clean air and water, and serve as a prototype for efficient, intelligent, green commercial buildings. The design process also addressed the client’s existing facility standards with assessment of cost/benefit and system paybacks.
The center is Frito-Lay’s first exclusively green, environmentally friendly building and delivers resource conservation through innovations in renewable energy, alternate lighting, energy efficiency standards, and environmentally intelligent choices.
At a Glance
-
LEED
Gold Certified
-
40K
Square Feet
- Location
- Rochester, New York
- Offices
-
-
Architect
-
Stantec / William McDonough & Partners
-
Awards
-
AIA, Rochester, NY Chapter, Design Awards, Merit Award, Green Architecture
-
-
American Council of Engineering Companies (ACEC/NY), Engineering Excellence, Diamond Award
- Location
- Rochester, New York
- Offices
- Architect
- Stantec / William McDonough & Partners
- Awards
- AIA, Rochester, NY Chapter, Design Awards, Merit Award, Green Architecture
- American Council of Engineering Companies (ACEC/NY), Engineering Excellence, Diamond Award
Share
We’re better together
-
Become a client
Partner with us today to change how tomorrow looks. You’re exactly what’s needed to help us make it happen in your community.
-
Design your career
Work with passionate people who are experts in their field. Our teams love what they do and are driven by how their work makes an impact on the communities they serve.























