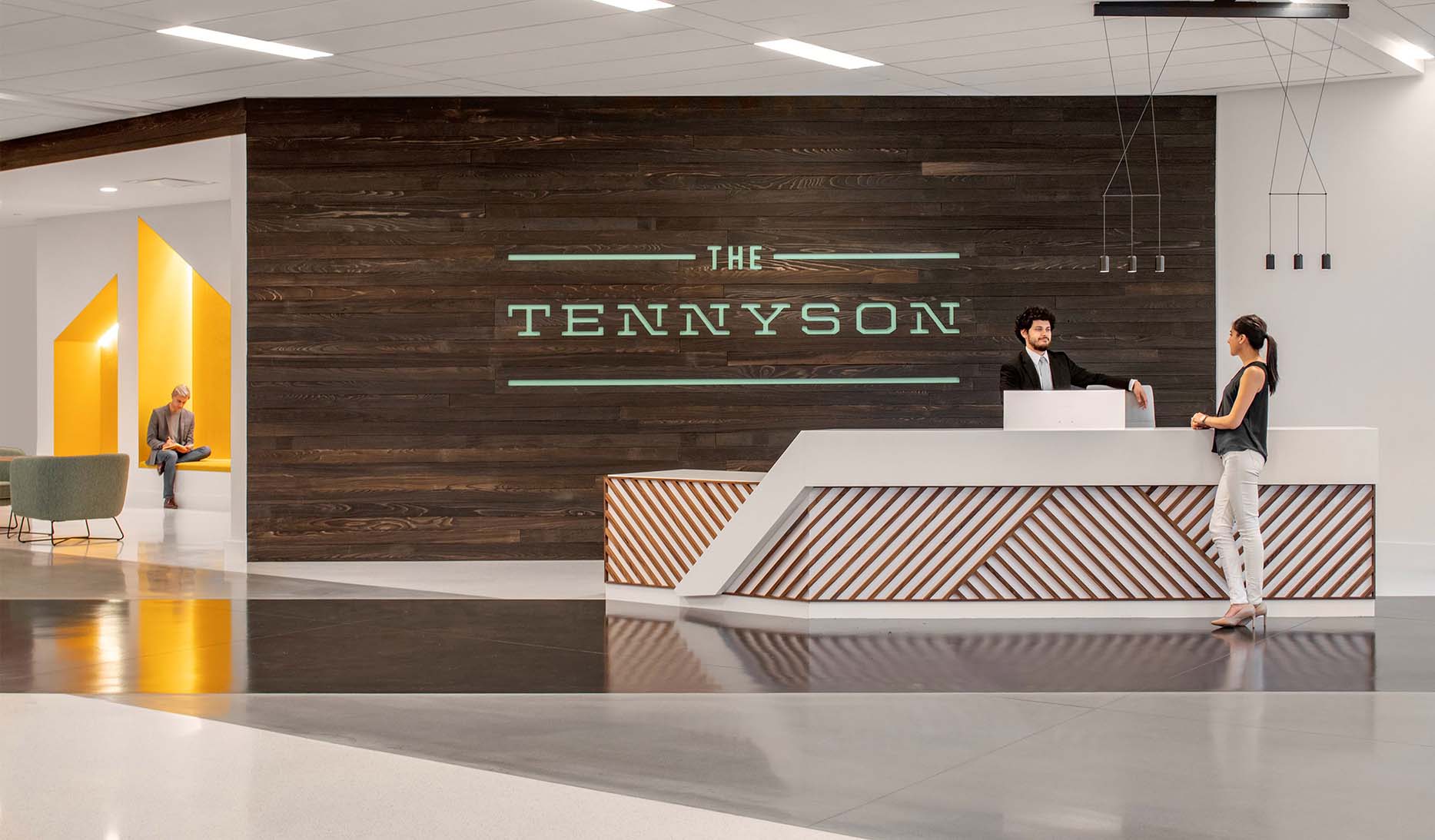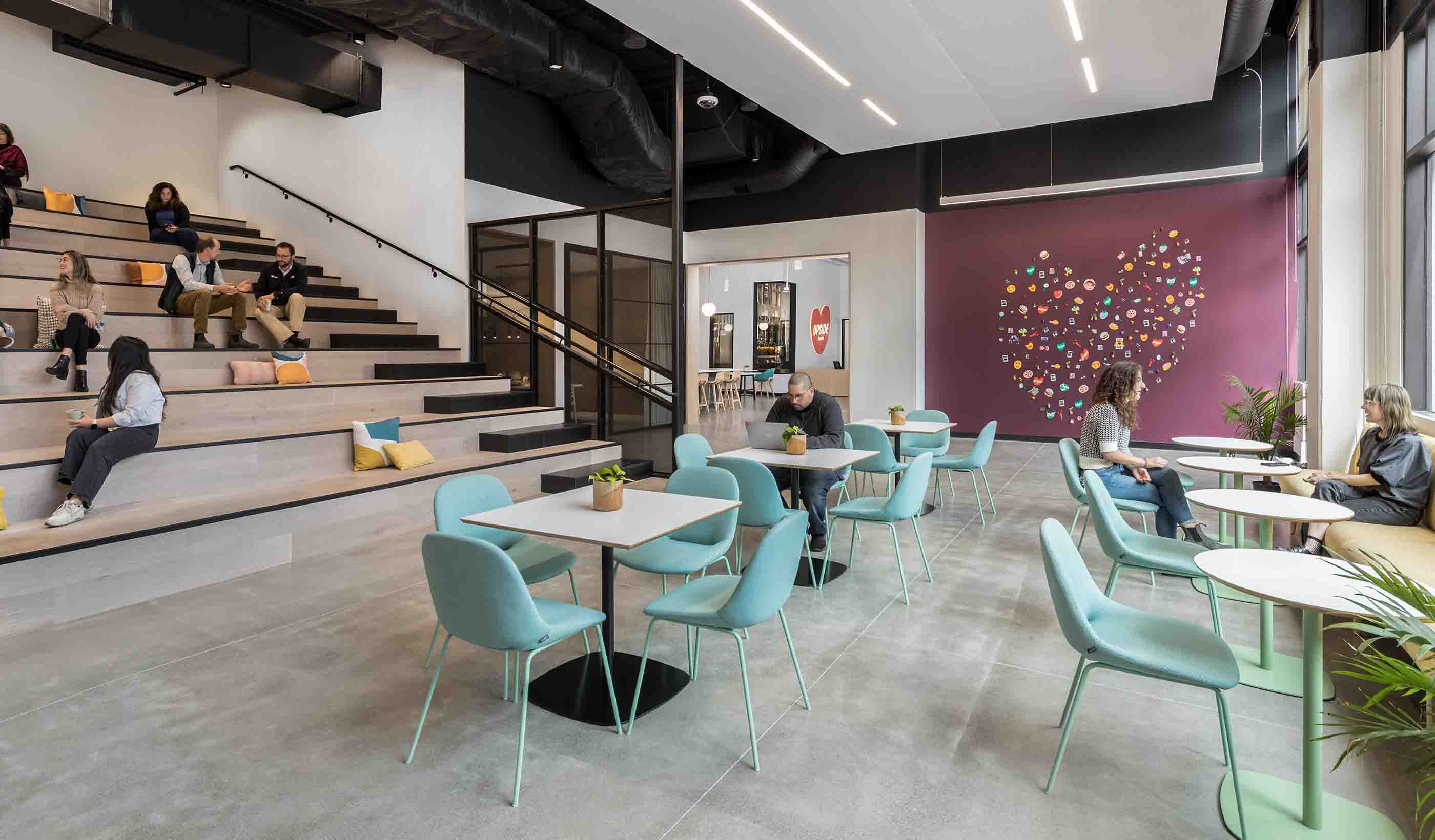At a Glance
-
70K
Square Feet
- Location
- Indianapolis, Indiana
- Offices
-
- Location
- Indianapolis, Indiana
- Offices
Share
Capital Center
The Capital Center in Indianapolis, Indiana, comprises of two towers connected by a glass and steel concourse. The building owner wanted to redesign and activate this shared concourse space to give current and potential tenants a new and elevated experience.
Stantec Architecture was engaged to redesign and activate the public and amenities spaces to their potential. We conceptualized ‘The Urban Conservatory’ to inject the property with a grittier design aesthetic while embracing the existing exterior. Commandeering unused square footage, we introduced a new bar/cafe and lounge inside the concourse, allowing the two functions to blend and directly engage the reimagined outdoor terrace lounge. The redesign extended into the elevator lobbies and second level training, conference, fitness center, and locker rooms, carrying a more colorful, textured, urban, and sophisticated aesthetic throughout the remainder of the public spaces.
With these design choices, the property became more welcoming and realized a renewed sense of presence within the community. As an extension of that effort, the redesigned exterior terrace, with its direct link to the café and lounge, shed its image as a simple pedestrian thoroughfare and became a standard gathering place for all.
At a Glance
-
70K
Square Feet
- Location
- Indianapolis, Indiana
- Offices
-
- Location
- Indianapolis, Indiana
- Offices
Share
We’re better together
-
Become a client
Partner with us today to change how tomorrow looks. You’re exactly what’s needed to help us make it happen in your community.
-
Design your career
Work with passionate people who are experts in their field. Our teams love what they do and are driven by how their work makes an impact on the communities they serve.























