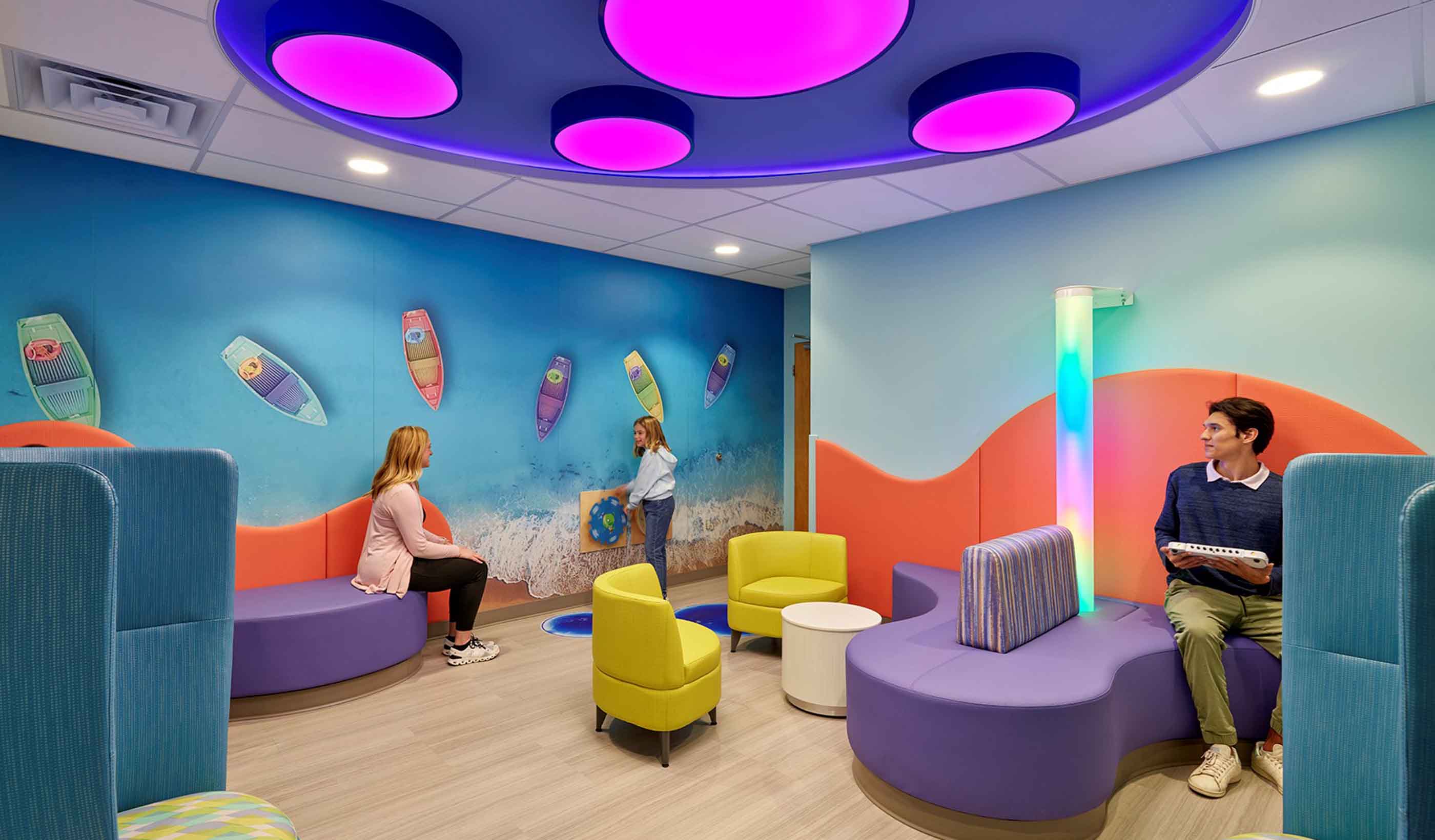At a Glance
-
400K
Square Feet
-
$187M
Project Value
- Location
- Cambridge, Ontario
- Offices
-
-
Client
-
-
Cambridge Memorial Hospital
-
-
Award
-
2018 World Architecture Festival - Shortlisted Project – Future Health
- Location
- Cambridge, Ontario
- Offices
- Client
-
- Cambridge Memorial Hospital
- Award
- 2018 World Architecture Festival - Shortlisted Project – Future Health
Share
Cambridge Memorial Hospital
Cambridge Memorial Hospital sits on the banks of the Grand River and serves the surrounding community as a regional health center. The existing mid-20th century hospital needed expansion and renovation to meet the standards for contemporary healthcare technology and service delivery. The planned redevelopment will add 150,000 SF of new construction and the renovation of 240,000 SF to accommodate priority programs, including: Diagnostics, Emergency, Surgical Services, Maternal Newborn and Maternal Child, Laboratory, Intensive Care Unit, Patient Units, Mental Health (patient/outpatient) and Pediatrics. The design of the expansion fuses new and old, inspired by regional elements—the river, bridges, landscape, and local masonry traditions—to create a healing place of wellness that is unique and familiar to community residents.
Two courtyards connecting the existing and the new addition, are the prime organizing elements. They provide visual and physical connection to landscape, clarity of wayfinding, and draw natural light deep into the floorplate. Destination zones such as elevator lobbies and program waiting areas are clearly visible and clustered around the main entrance area and the central courtyard.
The new patient tower bends toward the river like a divining rod, establishing strong visual connection to the river for the first time on this campus. A transparent bridge link connects the new and existing patient towers echoing the tradition of the bridges of Cambridge. The geometry of the patient tower provides visual access to the river and community beyond, via floor-to-ceiling windows within inpatient rooms and treatment spaces as well as through terraces carved into the floor plate at the upper levels, which provide secure outdoor space, natural light, and views from patient corridors—a unique and beneficial condition for an inpatient unit.
At a Glance
-
400K
Square Feet
-
$187M
Project Value
- Location
- Cambridge, Ontario
- Offices
-
-
Client
-
-
Cambridge Memorial Hospital
-
-
Award
-
2018 World Architecture Festival - Shortlisted Project – Future Health
- Location
- Cambridge, Ontario
- Offices
- Client
-
- Cambridge Memorial Hospital
- Award
- 2018 World Architecture Festival - Shortlisted Project – Future Health
Share
Michael Moxam, Vice President, Architecture
Every intervention impacts the public realm and contributes to community building. This is both our opportunity and our responsibility.
Eugene Chumakov, Senior Associate
Design excellence and quality are my top priorities.
Rich Hlava, Principal
By challenging the status quo and designing with empathy and human needs in mind, you can connect with people and improve their daily lives.
We’re better together
-
Become a client
Partner with us today to change how tomorrow looks. You’re exactly what’s needed to help us make it happen in your community.
-
Design your career
Work with passionate people who are experts in their field. Our teams love what they do and are driven by how their work makes an impact on the communities they serve.























