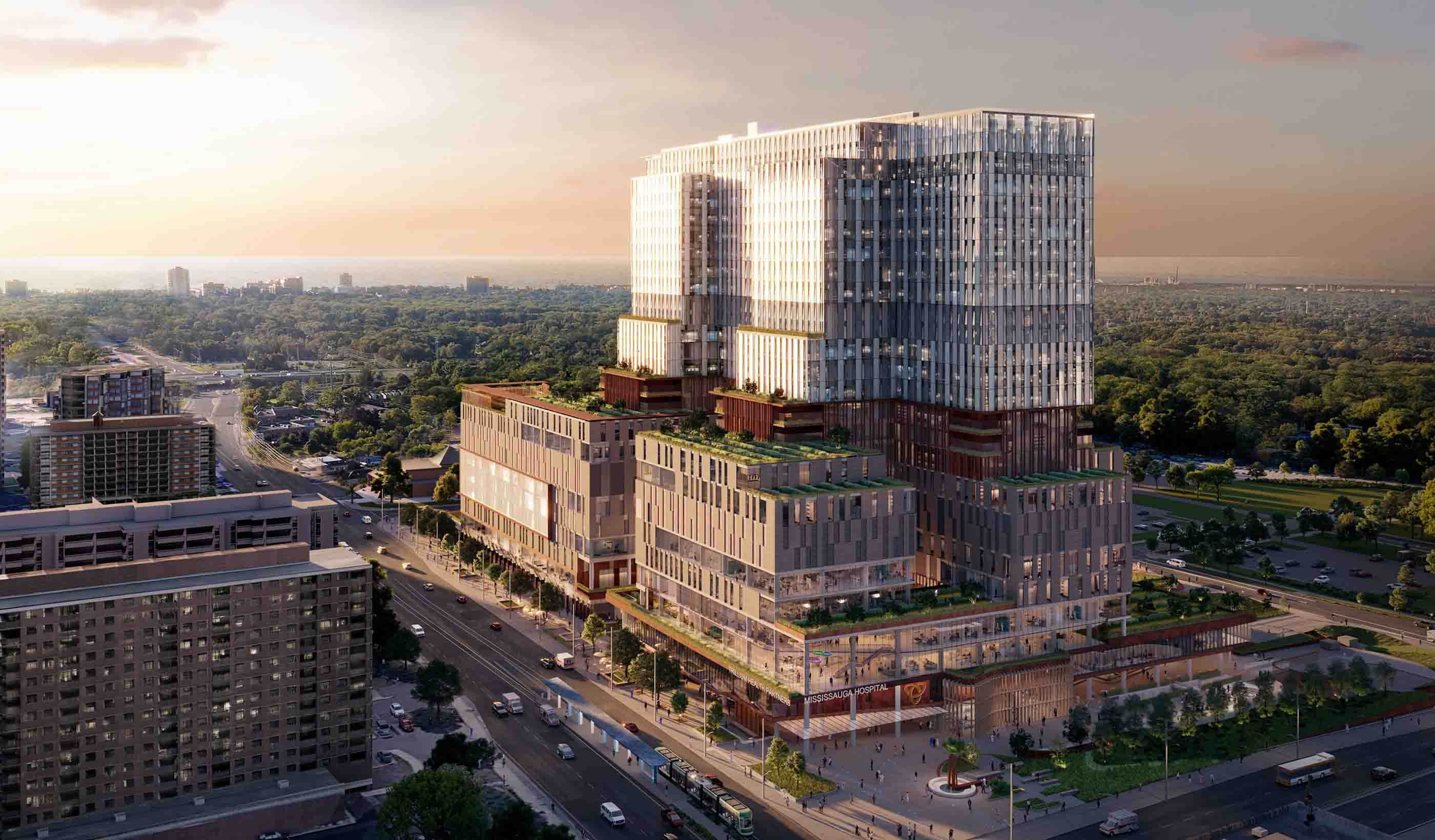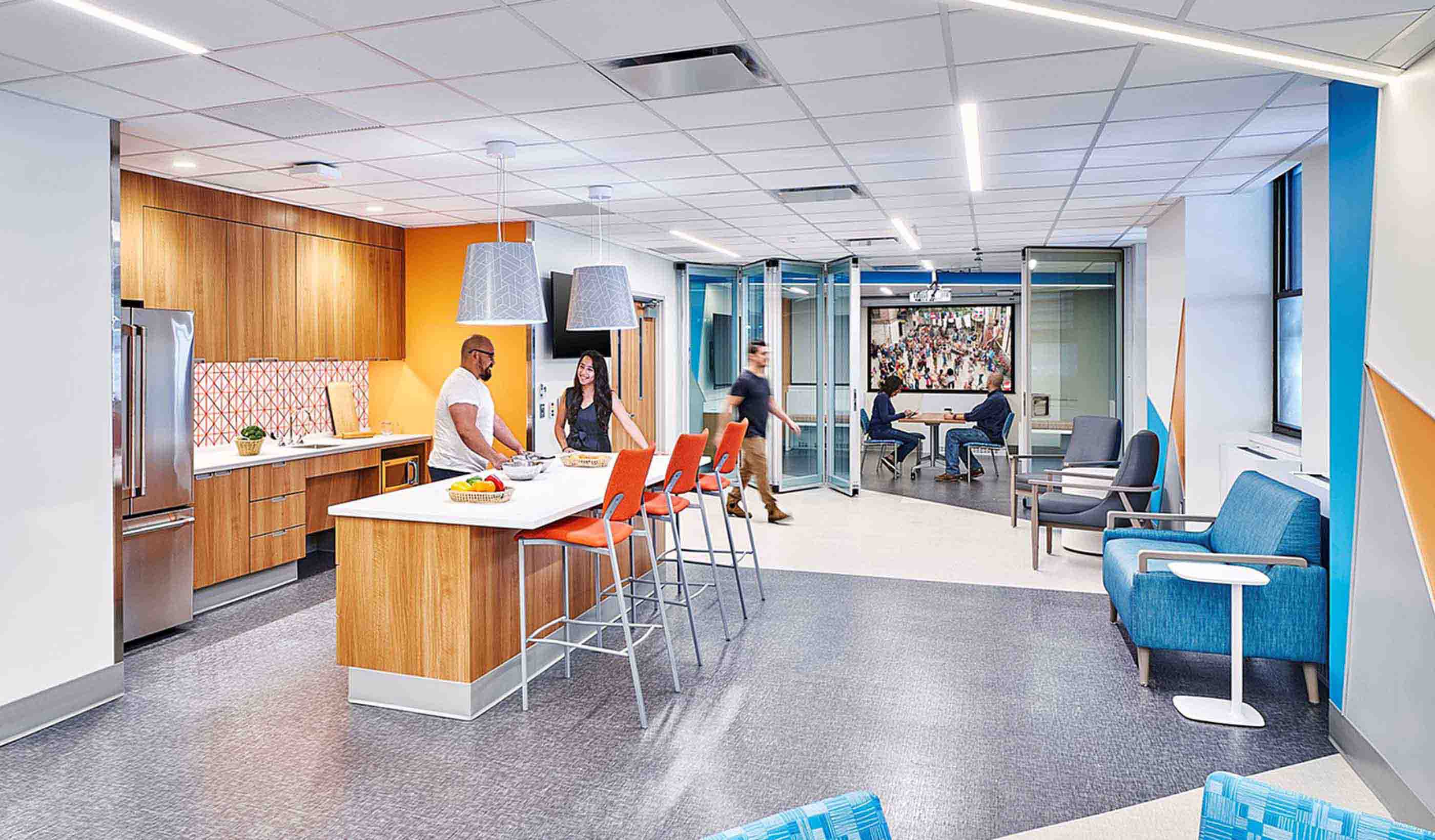At a Glance
-
$150M
Project Value
-
18.5K
Square Metres
-
130
Beds
- Location
- Albany, Western Australia
- Offices
-
-
Architect
-
Silver Thomas Hanley Architects
- Location
- Albany, Western Australia
- Offices
- Architect
- Silver Thomas Hanley Architects
Share
Albany Health Campus
Constructed in the 1950s, Albany Hospital needed significant expansion to serve the needs of the growing community in southern Western Australia (WA). Our Electrical, Fire Protection, Mechanical, Sustainability, and Vertical Transportation teams were brought in to safeguard services to the existing hospital as it continued its activities throughout construction.
Our designs delivered a two-stage design and construct (D&C) contract for WA’s Office of Strategic Projects within the required timetable. Establishing a new central energy plant was key to our approach, allowing the new engineering infrastructure to be installed and commissioned and enabling support of the operational hospital whilst the expansion was constructed.
Our team also designed and documented the engineering services for the new facilities, including an emergency department, In- and Out-patient services, a sterile supply department and surgical services centre, plus five operating theatres and a commercial kitchen and laundry.
The revitalized Albany Health Campus delivers 130 beds in a state-of-the-art healthcare facility, providing local access to vital services and reducing the need for patient transfers.
At a Glance
-
$150M
Project Value
-
18.5K
Square Metres
-
130
Beds
- Location
- Albany, Western Australia
- Offices
-
-
Architect
-
Silver Thomas Hanley Architects
- Location
- Albany, Western Australia
- Offices
- Architect
- Silver Thomas Hanley Architects
Share
Matthew Quin, Principal, Senior Electrical Project Technical Lead
I thrive on the challenges that arise in major healthcare and laboratory projects and particularly enjoy engaging with stakeholders during the design process.
We’re better together
-
Become a client
Partner with us today to change how tomorrow looks. You’re exactly what’s needed to help us make it happen in your community.
-
Design your career
Work with passionate people who are experts in their field. Our teams love what they do and are driven by how their work makes an impact on the communities they serve.























