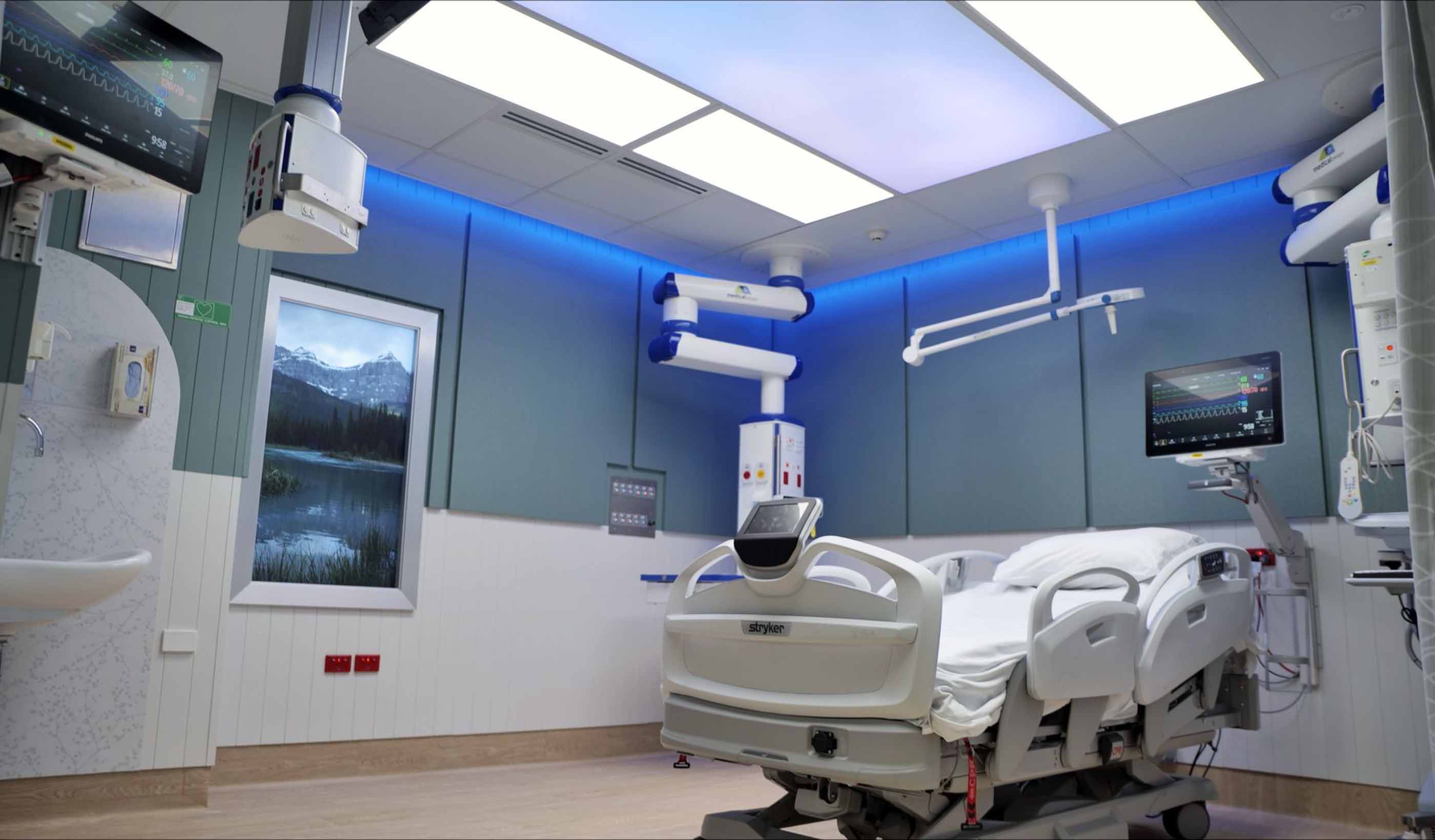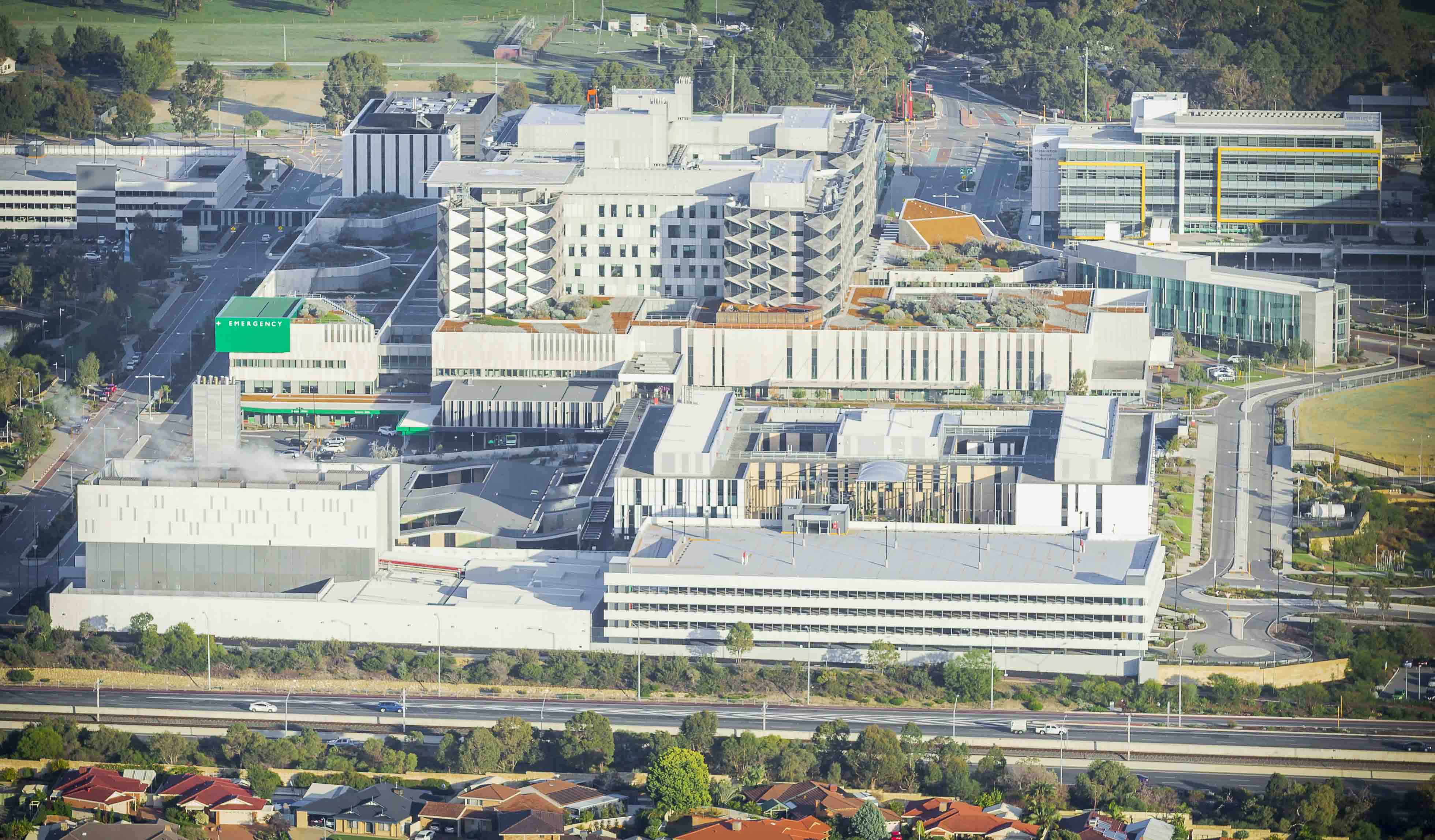At a Glance
-
1,000
Events Each Year
-
5,000
Delegate Capacity
-
1150
New Car Spaces
- Location
- Melbourne, Victoria
- Offices
-
-
Client
-
-
Plenary Group
-
- Location
- Melbourne, Victoria
- Offices
- Client
-
- Plenary Group
Share
Melbourne Convention and Entertainment Centre Expansion
The Melbourne Convention Centre expansion is a purpose-built venue that can accommodate 5,000 convention delegates. It’s located on the banks of the Yarra River, adjacent to and fully integrated with the Melbourne Exhibition Centre—making the Melbourne Convention and Exhibition Centre (MCEC). The MCEC is a key generator of Melbourne’s business tourism market and associated economic activity. This project’s goal? Facilitate the urban renewal of a former industrial site into a vibrant activity centre that incorporates mixed-use retail, hotel, residential, dining, and entertainment.
We were initially commissioned by the Plenary Group to examine the traffic and parking impacts of the expansion and broader South Wharf Area. The expansion includes additional exhibition space, extensive multi-purpose facility spaces, a new 300-room hotel, and multi-storey car-park.
Our report focused on ensuring that key safety, traffic, and car-parking requirements would be met by the development including impact on the number of car-parking spaces, car-parking access, traffic impacts, loading docks, and pedestrian and cycling access. With our report in hand, planning for the MCEC expansion was more likely to be approved: the urban renewal, facility expansion, and transport upgrades were shown to have a manageable impact on the surround transport network.
At a Glance
-
1,000
Events Each Year
-
5,000
Delegate Capacity
-
1150
New Car Spaces
- Location
- Melbourne, Victoria
- Offices
-
-
Client
-
-
Plenary Group
-
- Location
- Melbourne, Victoria
- Offices
- Client
-
- Plenary Group
Share
Alex Blackett, Senior Principal Transportation Planner
By understanding our client’s businesses and their end users, I create outcomes that provide real value.
Chris Coath, Senior Principal, Transport, Practice Leader, Parking Strategy & Implementation
I’m passionate about developing transport solutions with a human-centred focus that create resource efficiency and economic prosperity.
We’re better together
-
Become a client
Partner with us today to change how tomorrow looks. You’re exactly what’s needed to help us make it happen in your community.
-
Design your career
Work with passionate people who are experts in their field. Our teams love what they do and are driven by how their work makes an impact on the communities they serve.























